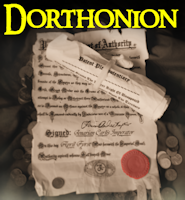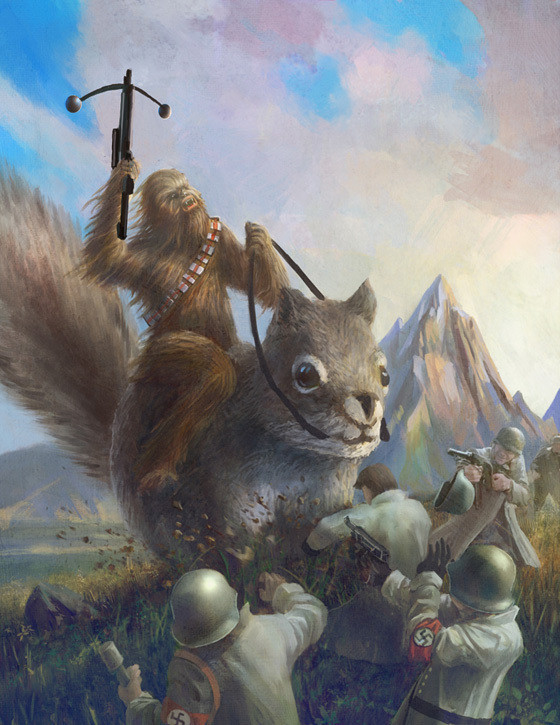While my 13 year old son has been painting some of my sizable backlog of miniatures, I decided (rather my wife decided) we needed someplace to play our game other than the dining room table. Our guest room (formerly my home office) is seldom used, so she suggested we make it into a game room. Who am I to argue with my wife!
So I set about conjuring up a design for a table that would be large enough to play either SBG or War of the Rings. A few years ago, I helped a friend build terrain boards for his table, sized at 6'x8'. (183cm X 244cm). We played a lot of SBG games on that huge table and eventually decided that it was too big to have a focussed game. I wanted something smaller and as it turns out, the game room is fairly small anyway. I have played on "standard" warhammer tables of 4'x6' (122cm X 183cm) and felt they were just a little bit restrictive, especially when longbow range is 2'. I wanted something in between but still small enough to walk around comfortably, which requires 2' of space all around the table.
I also wanted a modular terrain board system, where I could interchange and re-arrange the terrain to suit the scenario. The challenge was to have a set of boards that were equally square so they could be arranged into any configuration. After a lot of measuring and math, I came up with terrain boards 28"x28" (71cm X 71cm). That results in a table that is 56"x87" or 4'8"x7' (142cm X 213cm), which allowed exactly the 2' perimeter for walking around the table.
Here are some pictures. The three small dots in the center of the board are 3 mounted Ringwraiths, for scale. Sorry for the fish-eye lens. It was the only way to get a shot of the whole thing in the room:

As you can see in this picture, the terrain boards are easily removable by reaching under the table top and pushing up on each panel.

Along the sides and back are these small pocket shelves, 8" deep and 6" tall, just the right size for a softdrink can, storage of casualties, dice, manuals, etc.

The tables holds 6 terrain panels but there is a storage rack underneath for 4 additional panels, the first one in-progress shown here:

Lastly, here's a shot of my initial sketch. I made several other detail sketches along the way to work out how to piece it all together. Detailed planning for a project like this is key. I ended up buying exactly what I needed with almost no waste. Just a few very small scraps.

All materials (lumber, Strong-Tie brackets, screws, and 3/4" thick MDF boards) were purchased at my local DIY store (Home Depot). I have a table saw and 12" compound miter saw, which made cutting everything much easier. The cost to get the table to this point was about $320.00. I'll spend another $50-$70 actually finishing the terrain panels. They will be mounted with pink insulation foam panels, which will be cut into rivers and hills and covered with a combination of sand, gravel, and static grass matts.
I'll post more photos as that phase completes.
 Top
Top Top
Top Top
Top Top
Top Top
Top Top
Top Top
Top Top
Top Top
Top Top
Top Top
Top Top
Top Top
Top Top
Top Top
Top Top
Top Top
Top Top
Top Top
Top




















